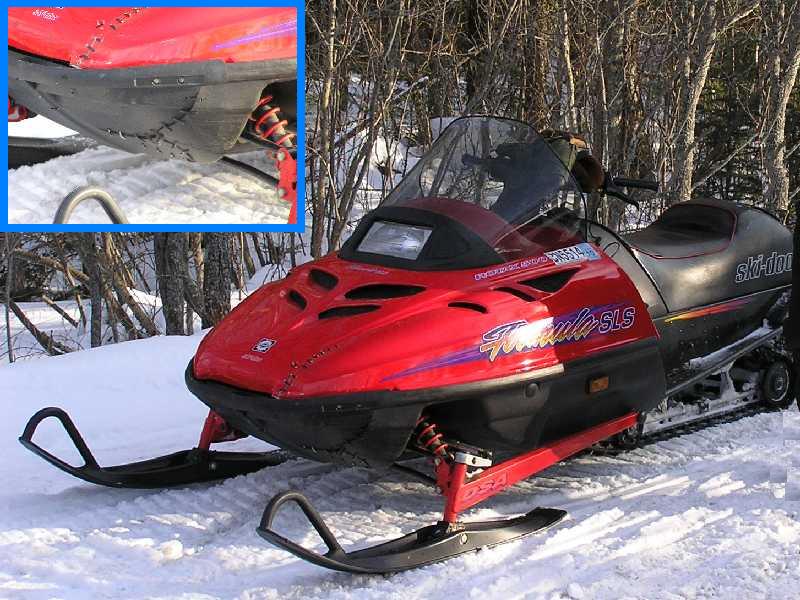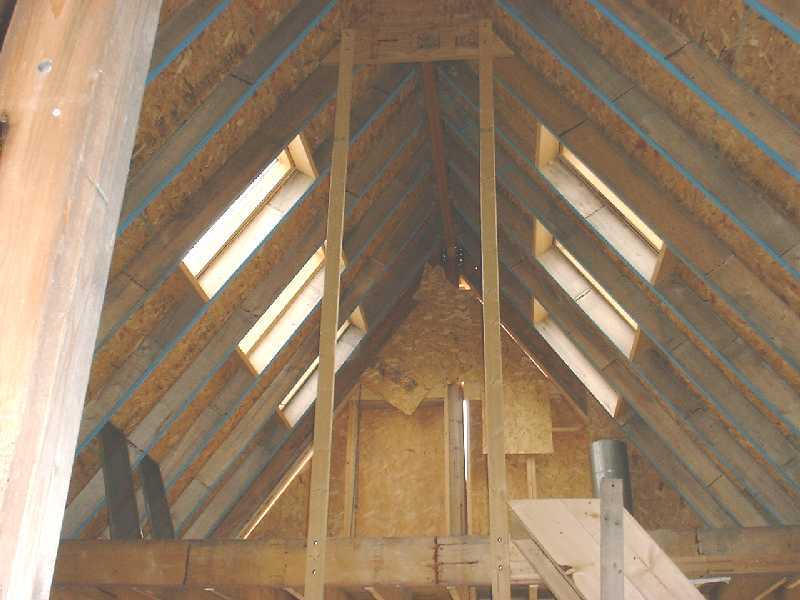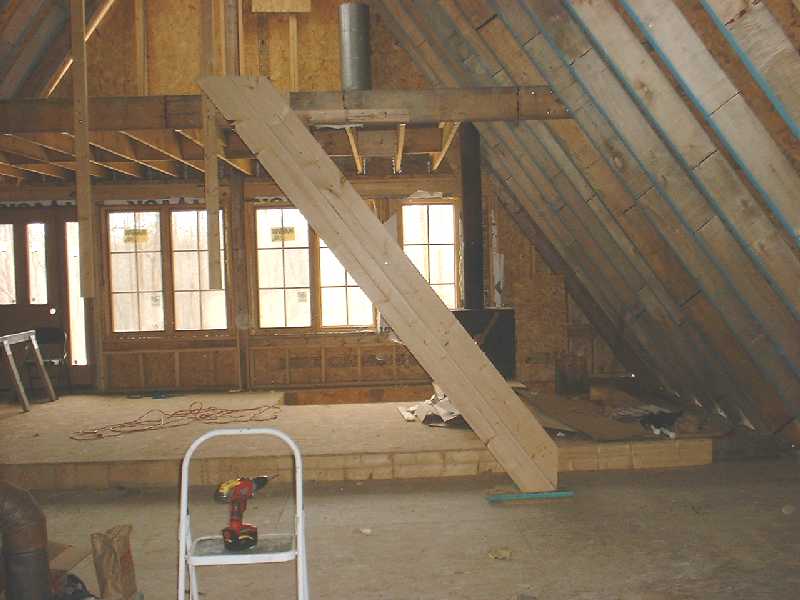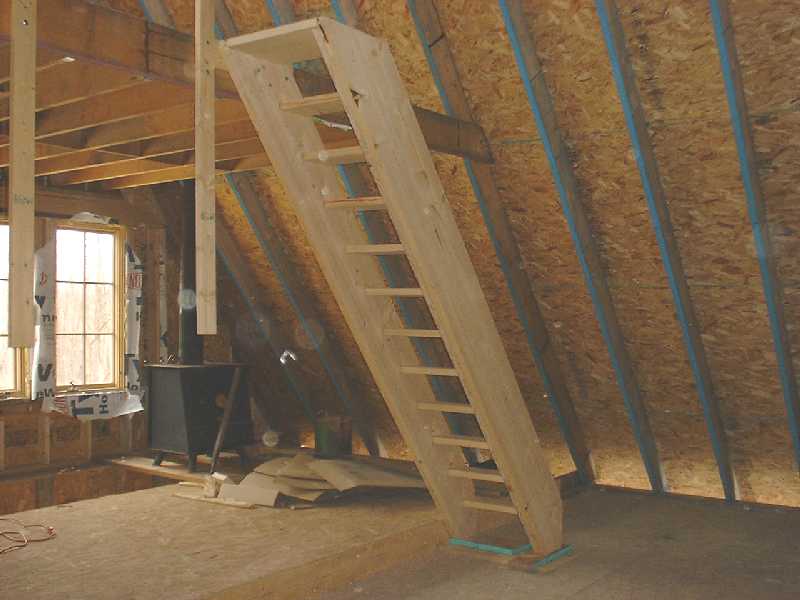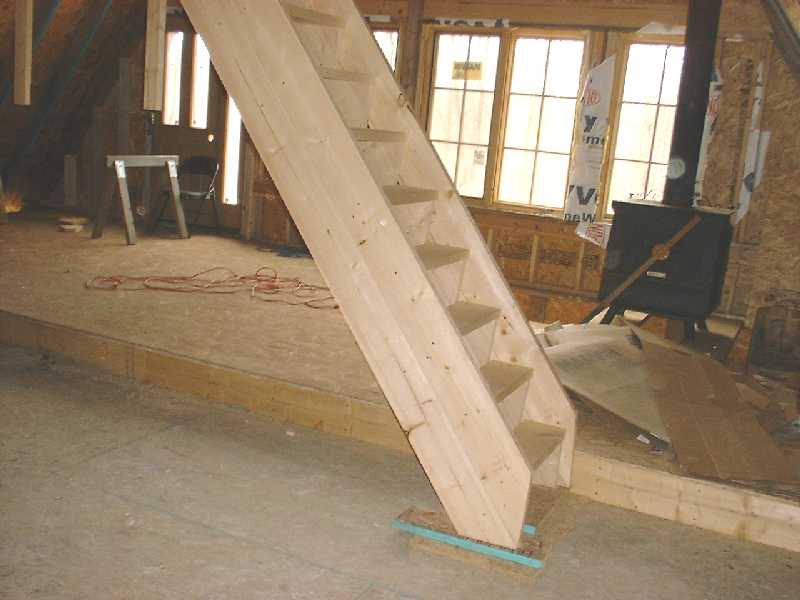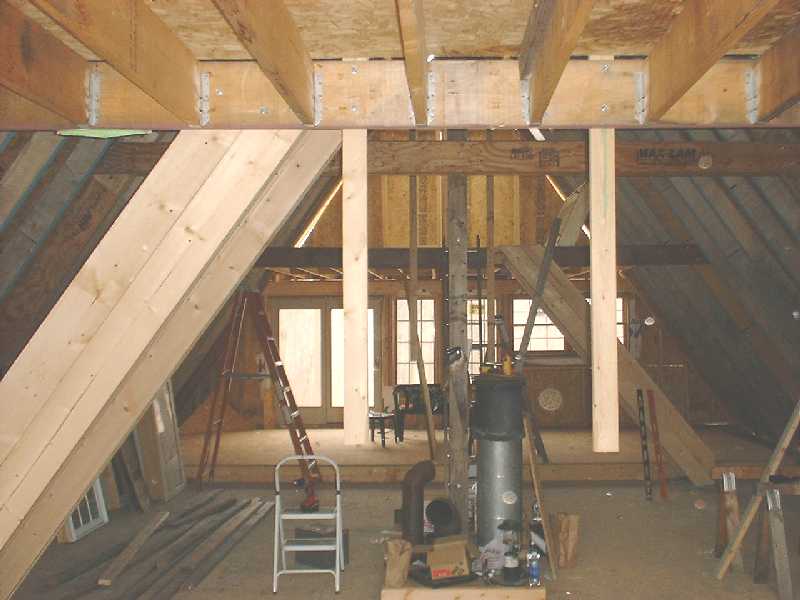- Loft Room Supports and Stairways -
(click pictures for larger view)
Winter '07-'08: I didn't want this winter to be a total loss, so I covered the ends of the building and hooked up the wood stove. It wasn't a terribly cold winter, so I didn't really use the woodstove - but I must confess: I spent more time down in the garage working on the snowmobile than upstairs working on the house! What can I say? We had the first reasonable snow season in years, so I had to take advantage!
I did manage to get a few things done up there though - mainly access to the loft rooms. The first thing I had to do was support the main cross beam from above. I did this both to keep the lower level clear of 'pillars', and also because I like the look of it. The 'look' may not be apparent now, but when the railings are up, it will make cool entryways into the rooms.
Then on to build and install the loft stairways, after considering several options - including spiral staircases, which turned out to be too expensive. I wanted to be sure these stairways took up as little room as possible, and also that they went with the flow of the rest of the interior. I decided on a "ladder staircase" - a kind of steep and narrow stairway that's used often in this sort of cabin/home. I figured keeping the same angle as the roof line would look best, so I layed out the tread/riser pattern on my computer then went ahead and built them. My first thought was to leave them wide open, but I didn't like the 'zig-zag' look and also didn't feel the stringer structure was strong enough. I decided to fasten a couple 'plates' to either side, which made a better contour with the roof line as well as adding strength. As you can see in the last (depth perception) picture, I have the stairways to the loft rooms on opposite sides. I like the way this looked, too, and also I didn't want to block the view of the floor as you entered either doorway - main or patio.
Previous Series Series Headings List Next Series
Copyright © 2002- Wright Track Enterprises, Inc. All rights reserved.
