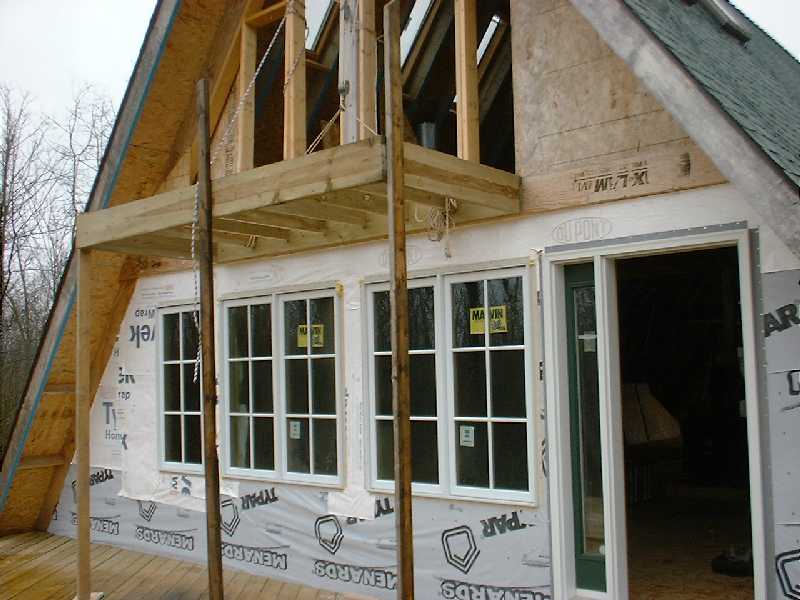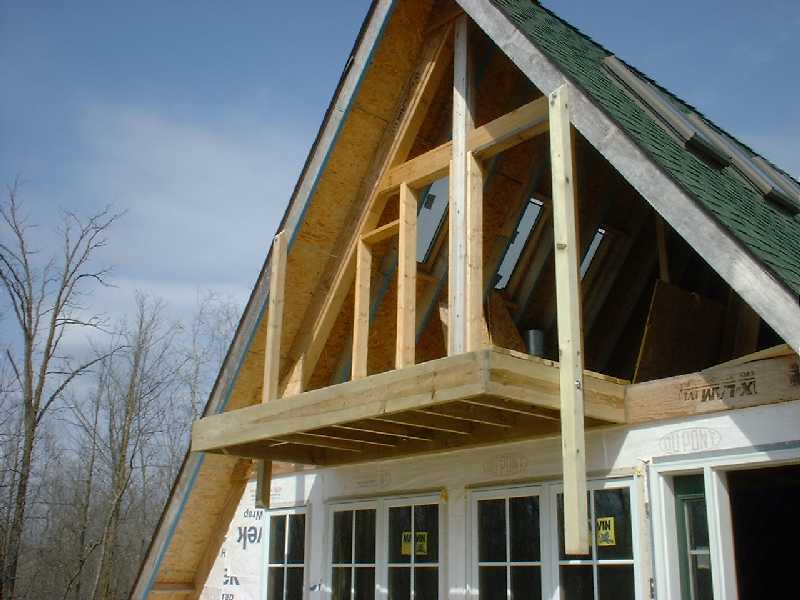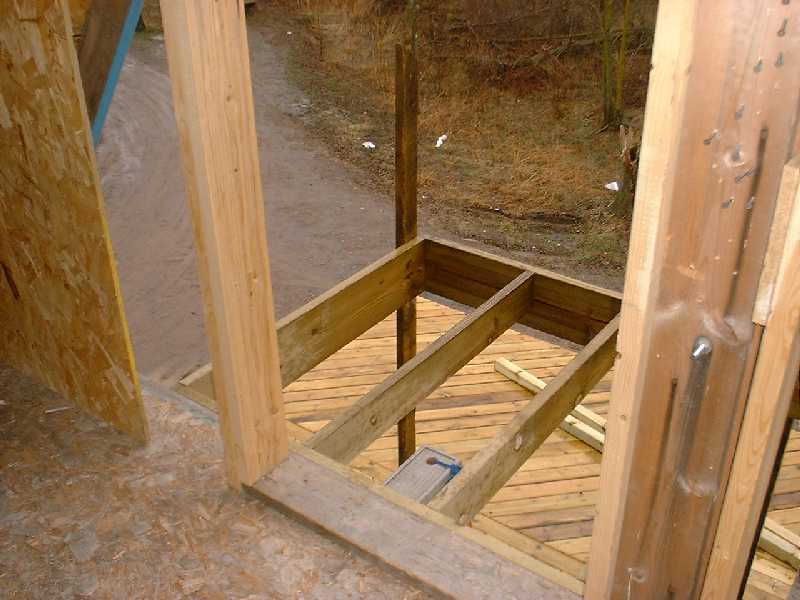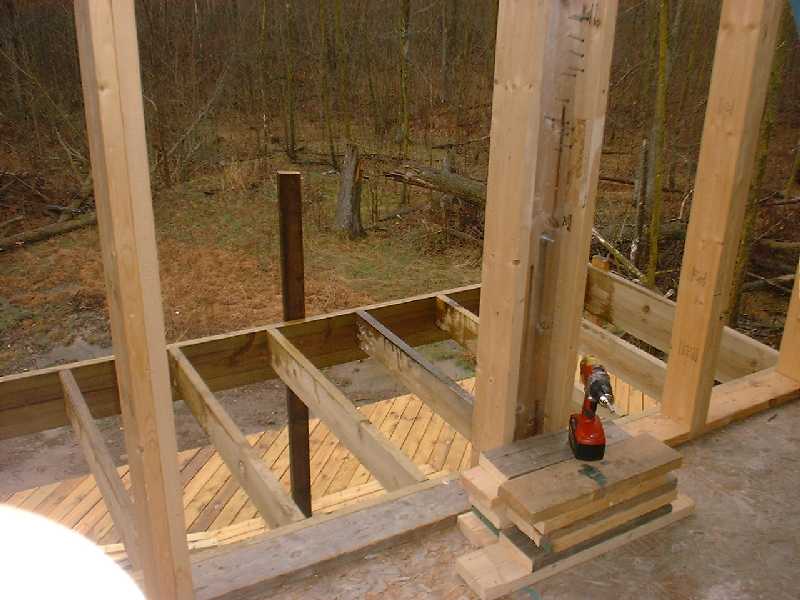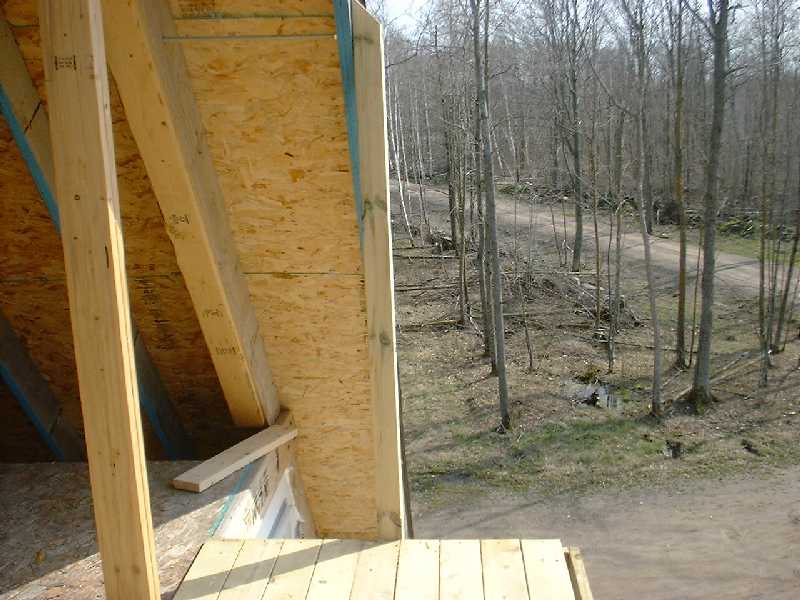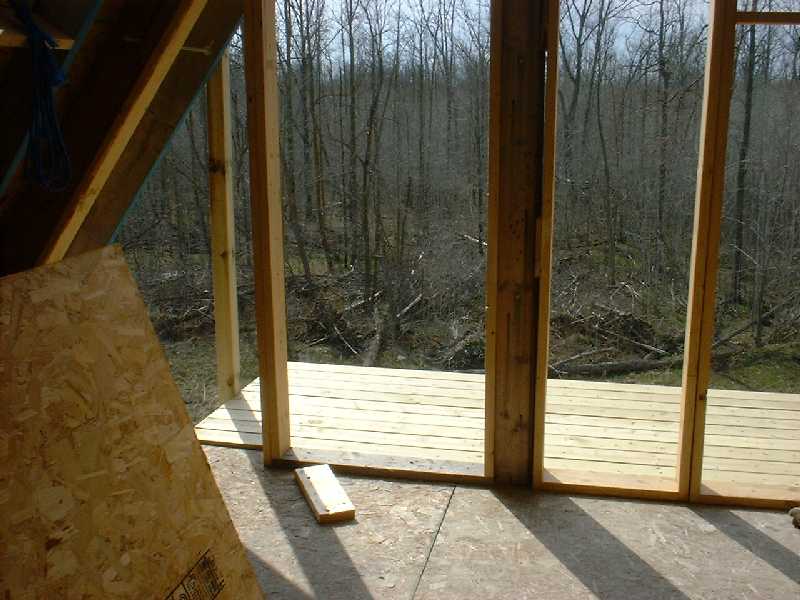- More Loft Room Balconies -
(click pictures for larger view)
May 2008: I aligned the rear frame board to the "A" crossbeam and temporarily secured it with a few screws, then drilled through both and used (4) 5/8" bolts for the permanent fastening. I wanted a little more bracing on the outer edge before starting to walk around up there, so I used 2 more 2x4's. Once the deck boards were fastened down, I started to consider what to do for permanent support beams. I never wanted obnoxious pillars coming up from below, or angled support beams coming off the lower studwall. So after a lot of thought and talking to some people about it, I decided that a couple 4x4's right in the middle (front to back) would do the job and look okay. It created sort of a pivot point, I guess, but with all those 5/8" bolts through the "A" crossbeam, there's no way the thing is going to give. Unfortunately the fly rafters are a little bouncy, so the structure will require more bracing down the road.
Here you see it from the loft room, with and without the decking installed. In the lower pictures you can see the 4x4 more clearly.
Previous Series Series Headings List Next Series
Copyright © 2002- Wright Track Enterprises, Inc. All rights reserved.
